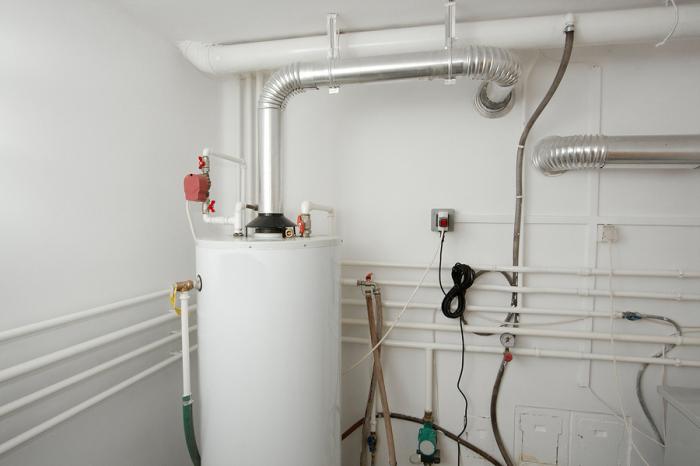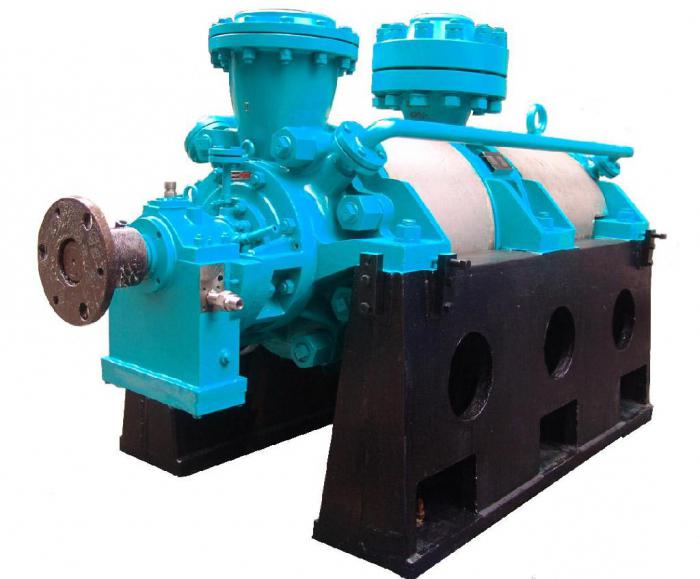Installation of boiler rooms must be carried out in accordance with the rules and regulations. Otherwise, problems cannot be avoided. If the house is already built, and there is a need to attach a boiler room to it, then it can be located in a separate room. Due to the fact that such an approach can spoil the architectural solution of the main building, it is necessary to plan the availability of such premises before starting the construction of the building.
If the installation of the boiler room in the house is impossible, then you can find another way. In this case, the boiler room, which is located in a separate building, acts as the most suitable solution. The boiler can be located in a special room on the foundation and at some distance from the main building.
Design
Installation of boiler rooms must be carried out taking into account requirements and norms. Among them, one can single out the possibility of installing a boiler in the kitchen, while the permissible power of the heating equipment should not exceed 60 kW. Boiler equipment can be located on any floor in a separate room. This can be a basement or a basement, while it is necessary to observe the total power for heating and water supply within 150 kW. The equipment can be installed in a separate room of the basement, ground floor or basement, as well as in the room, which is attached to the house, while the total power for the heating and water supply system should not exceed 350 kW.
When planning, it is necessary to take into account that the ceiling height should not be less than 2.5 m. Design and installation of boiler rooms involves ensuring the volume of the room in the minimum limits of 15 m 3 , to this value it is necessary to add 0.2 m 3 for each kW of equipment power for heating.
Kitchen installation
When planning, it must be taken into account that the boiler installed in the kitchen cannot function without ventilation. The room must have a window equipped with a window leaf. In order to ensure the flow of oxygen, it is necessary to provide in the lower area of the door a grill or groove with a cross section in the minimum range equal to 0.025 m 2 .
Layout of a boiler house in a residential building
If the boiler is installed in a residential building, then with a total power of the equipment within 150 kW, some rules must be observed. The volume of the room should be designed taking into account the convenience of servicing the units, however it cannot be less than 15 m 3 . The room will have to be separated from adjacent rooms by walls with a fire resistance of 0.75 hours, while the limit of flame propagation over the structure should be equivalent to zero.
It is important to provide for natural lighting, which should be calculated taking into account the glazing. Thus, 0.03 m 2 should be per 1 m 3 of the volume of the room, however, if the room is small, then this indicator should not be less than 0.5 m 2 .
Ventilation and safety
Installation of boiler houses in a residential building requires ventilation, it must be calculated according to the volume of three times the air exchange of the room for an hour. To give the ventilation hole a cross-section in the minimum limits equal to 150x200 mm. If there is none, then under the door you need to make a groove, the width of which should be equal to 2 cm or more.
When designing a room, it is important to consider that doors that open outwards should be installed on openings. In addition, the window should have a window, which is necessary for emergency ventilation. If the boiler room is separate, then a sewer pipe will be brought to it, which is useful for diverting emergency drains from equipment. Also, drain condensate from the chimney.
Explosive boiler room planning
If the installation of boiler heating is carried out in gas rooms that are explosive, then some rules and requirements must be observed. They suggest the need for the removal of electrical equipment outside the room. For example, a luminaire needs to be placed in an explosion-proof sealed vessel. Electrical wiring must be hidden in metal pipes.
If the equipment operates on solid fuel that does not form dust, the room is not considered to be explosive. Coal belongs to such fuel. But in this case, the wiring should be hidden, as its most suitable option is its conclusion in metal pipes. As for the lighting equipment, it is necessary to use screw glass and a steel mesh to protect against external damage.
Solid fuel boiler installation rules
If you decide to independently install the boiler equipment, then you need to know how to install a solid fuel boiler. Such equipment, operating on wood, is not considered to be explosive, therefore there are less requirements for its installation. First of all, you need to know that the boiler must be installed in an easily accessible place, since it is periodically necessary to load fuel. It is important to ensure that the distance to the walls, which should be equal to 10 cm or more. Flammable surfaces of the room must be trimmed with a sheet of metal, which has a thickness within 3 mm, while it is necessary to use a substrate of asbestos.
Installation of boiler equipment involves the protection of the floor with a metal sheet. It should protrude 60 cm in front of the boiler. It is preferable to make the surface of the floor in concrete, as an alternative solution you can use non-combustible material that is laid on the base.
Be sure to make a special hole, which is useful for checking and cleaning the chimney. It must be positioned 25 cm below the inlet. The chimney shaft must have the same cross-sectional area in length. Do not make an excessive number of knees and turns, the more of them, the worse.
Chimney and ventilation equipment
Installation of industrial boiler rooms, as well as private ones, must be done, ensuring the gas tightness of the internal base of the chimney. This is very important, and special attention needs to be paid to these works. To ensure this rule, the surface of the pipe should be coated with plaster. With a very small diameter, you can install a pipe in the shaft, which is made on the basis of asbestos cement, this will solve the problem quite effectively.

Even if the removal of combustion products is organized correctly, the fueling can be accompanied by the release of a certain amount of gas from an open furnace. These harmful substances can enter the room. But do not worry: if the room is sufficiently ventilated, the danger is minimized. If the air flow is not organized, then the combustion products will accumulate in the room, which will certainly cause severe and dangerous poisoning. When installing gas boiler houses, it is necessary to install gas analyzers that will ensure the safety of your loved ones.
Features of installing gas boilers
The most common are gas boilers. Such popularity is due to the ease of use of such equipment, as well as the low cost of this energy source. But it must be remembered that natural gas is explosive, and this forces special services to impose strict requirements on the installation of equipment that runs on it. If you are installing a private boiler room using a boiler whose capacity does not exceed the figure of 30 kW, then it is not necessary to equip a separate room. According to the rules, such a unit can be installed in the kitchen. But nevertheless, strict requirements are imposed on the premises in this case. Among them, one can distinguish the minimum room area limited to 15 m 2 . If we talk about ceilings, then their height should not be less than 2.2 meters.

Installation of boiler plants in this case should be accompanied by passageways between equipment, furniture, and walls, the width of which should not be less than 0.7 m. It is necessary to make an air intake hole, placing it in the lower part of the door, you can move it to the wall above the floor. A requirement is expressed to him, expressed in ensuring a sufficient flow of air for combustion.
If in work it is supposed to use boilers of a hinged type, based on which are slow-burning or completely non-combustible materials, then they can be mounted on walls. But floor equipment cannot be installed on the floor if it does not have a non-combustible substrate. On each side, such protection should protrude 10 cm or more.
Finally
Installation of a boiler room in a private house can be done independently, but it is only necessary to follow all the rules and regulations that are regulated in the relevant documents and controlled by special services.