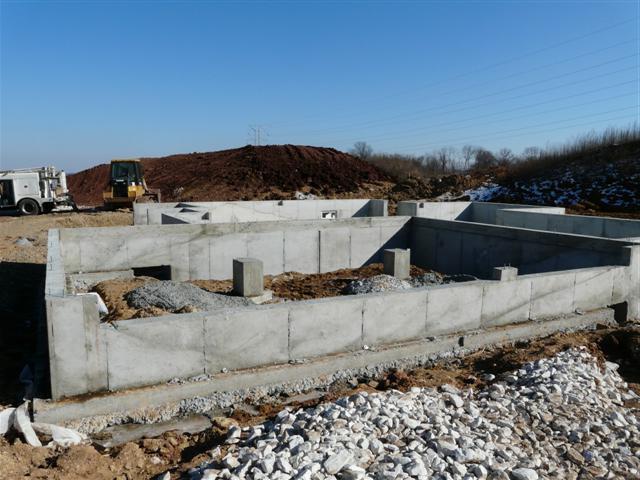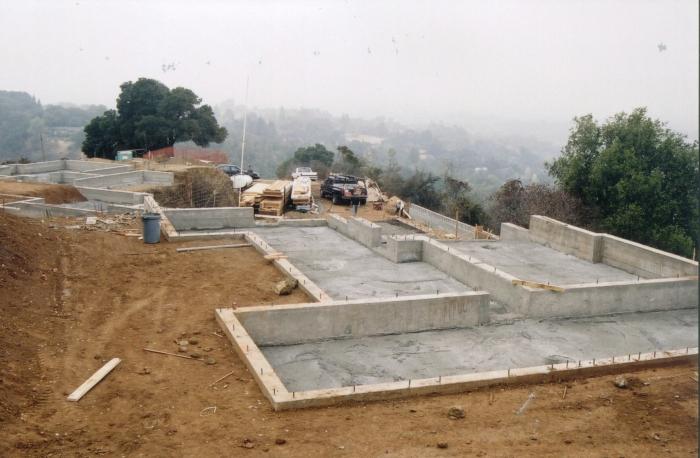Pile grillage is the optimal solution for structures erected on weak or unstable soils. The main goal of this design is to unite the load-bearing elements in a monolithic structure, which gives the building an additional margin of safety and reliability. This technology provides for the presence of reinforced bored piles, the diameter of which varies between 25–40 cm, driven into the soil to a depth of 1.6–3 m. The grillage on piles is the upper tier of the foundation base, made in the form of a thick monolithic concrete slab or strip.

The arrangement of the foundation with this technology gives the building greater reliability and stability. This is due to the fact that the grillage on piles holds and fastens the vertical supporting structures together. This gives additional strength to the structure and counteracts the forces of frost heaving of the soil. The pile field for the grillage on piles consists of vertical load-bearing structures installed at intervals of one to one and a half meters, depending on the type of soil and on the depth of the frozen layers.

To lay this structure along the entire perimeter of future walls, a shallow trench of approximately 30–40 cm is dug. Then, using a special drill, holes are created in it for laying pile structures. An asbestos-cement pipe with a pre-connected reinforcing cage is lowered inside the holes . Also, the trench is laid out with geotextiles and covered with sand. The formwork is mounted on the resulting pillow. Then the whole structure is poured with concrete, which is a very responsible operation.
It is necessary to use a special vibrator to seal the mixture and remove air bubbles, which contribute to the formation of cavities of various fractions. This can further lead to cracking of the structure and collapse of the entire building. A monolithic grillage on piles must be reinforced to give it resistance to bending loads. Otherwise, with the slightest deformation, there will be a risk of concrete cracking.
The grillage is strengthened by two stiffening belts - upper and lower, consisting of several longitudinal steel rods, the number of which depends on the mass, height of the structure and the type of soil on which it is being built. This design is also reinforced with transverse reinforcement, not bearing the load, but necessary to link the entire frame into a single monolith.
In modern large-scale construction, grill materials such as steel and precast concrete structures of the M350 brand on a granite basis are used. When constructing wooden structures from timber, the lower ledge of the bars, which is placed directly on the piles, often serves as a grill. Also in this quality can be used I-beams. True, this option is more expensive.
According to current technological standards, the grillage can be used in the construction of capital brick buildings, as well as in structures of aerated concrete blocks or arbolite, erected on clay and combined soil, on soils of medium density and high water saturation.