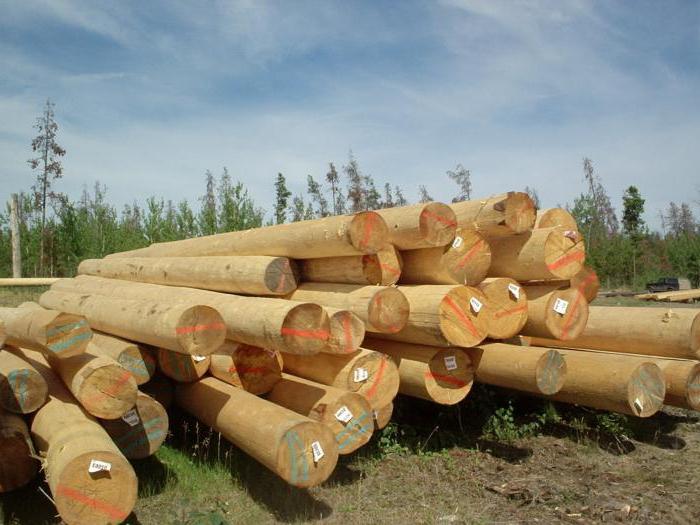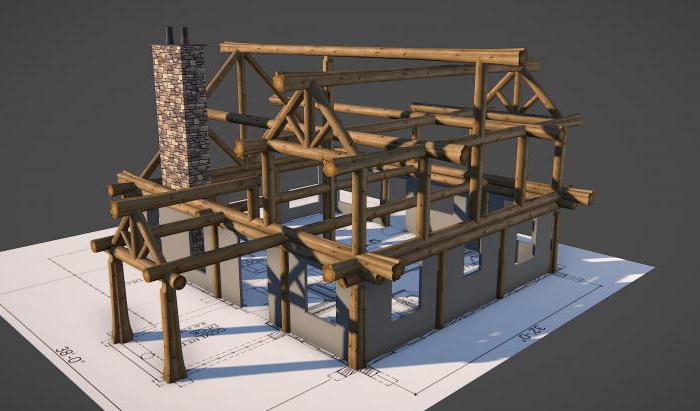In countries with a cold climate, wooden houses are very popular and well-deserved. This is primarily due to the very low degree of thermal conductivity of the walls made of logs. In each such country over the centuries, a variety of techniques have been developed for the construction of chopped houses. This primarily applies to Russia and Norway. Located on another continent, Canada, of course, is a relatively young state. But here, for several centuries in a row, a special technique of assembling chopped houses has been used. Most experts consider such technology as the Canadian cabin, one of the best to date.
Features of the technique
Canadian houses are being assembled using technology similar to our Russian “bowl”. That is, in the lower log, a groove under the upper one is selected. The edges of the logs are brought out. This allows you to make the corners of the house as warm as possible. The differences between technologies such as Canadian manual cabin and Russian are as follows:
In the shape of the bowl itself. In Russia, the groove is traditionally made semicircular - in the shape of the log itself. The Canadian bowl is formed from oval cheeks cut at the sides of the log, located at a certain angle. In this case, the bowl is not oval, but trapezoidal.
In the thickness of the log. When constructing chopped houses in Russia, material with a cross section of 20 cm or more can be used. If Canadian logging is used, the logs should have a diameter of at least 50 cm.
In the method of erecting gables. When assembling a house using Russian technology, they are lined with a board. In a Canadian house, gables, like walls, are usually collected from logs. In this case, segments of different lengths are simply used.

Canadian houses can be assembled both from ordinary and from hewn logs. In the latter case, processing is done manually. At the same time, it is necessary to remove the bark as accurately as possible. Thus, the main layer of log wood remains intact. Therefore, such a material, unlike cylindrical, fully retains all its advantages.
The main advantages of the method
Canadian logging in comparison with other similar techniques has one important advantage. All wooden houses are built from a log containing a small amount of moisture. A few years after construction, such buildings give significant shrinkage. Logs that have lost moisture are, of course, slightly reduced in diameter. Moreover, the coefficient of drying in the longitudinal and transverse directions of the material is not the same. When using Russian technology, the log itself is reduced in size a little more than a bowl. As a result, a gap is formed, and the tightness of the walls is reduced. The corners in this case have to be additionally insulated.
When using the Canadian technique, this does not happen due to the special shape of the bowl. The walls of the finished building look like a single monolith and do not require repeated caulking.
Canadian cabin: technology, recommendations
The assembly procedure for such a log looks as follows:
On top of the logs are protrusions-cheeks. The result should be a trapezoidal saddle.
Notches are made on the upper log and a trapezoidal bowl is cut out. From below, a groove is selected along the entire length. This operation is performed in such a way that after laying between the upper and lower logs there remains a very small gap - undercut. After drying, it disappears, because a crack appears in the log below.
Sometimes a slightly different, improved technology is used to build Canadian homes. In this case, a thorn is additionally cut out in the bowl (along the axis of the log). In this case, a groove of the appropriate size is made in the upper part of the saddle.
Canadian House Projects: Exterior
Wooden buildings look very impressive if, in their construction, a technology such as Canadian cabin was used. Photos of houses built using this technique clearly demonstrate their solid and stylish exterior. The sizes of buildings of this variety can be different, just like their layout. There are projects of one-and two-story Canadian homes. Very often, the emphasis in the exterior and interior of such buildings is on glazing. Sometimes even pediments are mounted completely transparent. In this case, supports from the same log are used, from which the walls are made, placed vertically.

Large forms are what distinguishes the Canadian cabin. Projects of houses built using this technology, therefore, often involve the use of the same massive decorations. For example, in combination with a thick log, masonry made of natural stone looks very aesthetically pleasing. Therefore, very often Canadian houses are supplemented with all sorts of elements built precisely from this material: supports, built-in barbecues, chimney pipes over the roof, etc. Often, the foundations of such buildings are also erected from rubble stone . Sometimes it is used simply for external decoration of the base of the structure.
In most cases, Canadian-made wooden houses are finished using a special, “breathing” acrylic impregnation. In this case, both completely transparent compositions and slightly tinted can be used. For example, a reddish impregnation gives a very interesting effect. After processing with such material, the wood acquires a noble dark shade.
Used in the construction of Canadian houses and various kinds of architectural additions - balconies on massive props, bay windows, terraces, etc. Parapets of such elements can be curly.
Interior
Inside the house, erected by this technology, look spacious, very solid and reliable. The Canadian cabin looks beautiful not only from the outside, but also from the side of the premises. Therefore, interior decoration in such buildings is extremely rare.
Layout
Canadian houses are being designed so that living in them is as comfortable as possible. A spacious hall is added to the corridor. Living rooms in buildings of this kind often have a large area and are very well lit due to the presence of large windows. Of course, inside the Canadian house there are all the elements that are generally inherent in chopped buildings: visible massive stylish beams, wide stairs with reliable railings, original stoves or fireplaces.
Canadian chopped baths
Of course, not only residential buildings are erected using this technology. Very often the Canadian cabin is used in the assembly of baths. Like residential buildings, they turn out to be very warm and beautiful. Taking a steam bath in a Canadian technology bath is a pleasure. But of course, only if it was built in accordance with all the rules. As in any wooden bath, in Canada, when installing the heater, the required standards are observed. The distance from the walls of the furnace to the walls of the structure is at least 50 cm. When using protective casing - 30 cm. A non-combustible base is installed under the furnace. Most often it is a galvanized metal sheet.
The arrangement of the bath
The ceilings in the steam room of a Canadian bath should not be very high. Be sure to get a hood. In addition to the washroom, steam room and dressing room, a rest room is usually equipped. Often Canadian baths are built with an attic and a wide terrace, decorated with massive railings. Doors and windows in such buildings are often mounted on blocks without using a frame.
The benches can be assembled on uneven bars, but more often they are also made massive, with log supports and seats made of very thick boards. The relaxation room can accommodate massive tables and chairs.
It is interesting
Despite the fact that this method of cutting is called Canadian, many experts believe that with great probability it was invented many centuries ago by Russian Pomors. After all, this technology was brought to Canada from Europe. And most of the cutting methods existing in this part of the world were borrowed from the Pomors. In Russia, a method quite similar to the Canadian method of cutting "in the saddle" is still practiced. When used in logs, cheeks and bowls are also selected and ground.
The Canadian cabin of a bathhouse and an apartment house has recently gained great popularity. After all, this technology allows you to build a really solid and at the same time very durable structures. Living in such houses is comfortable both in summer and in winter, and they look really very prestigious.